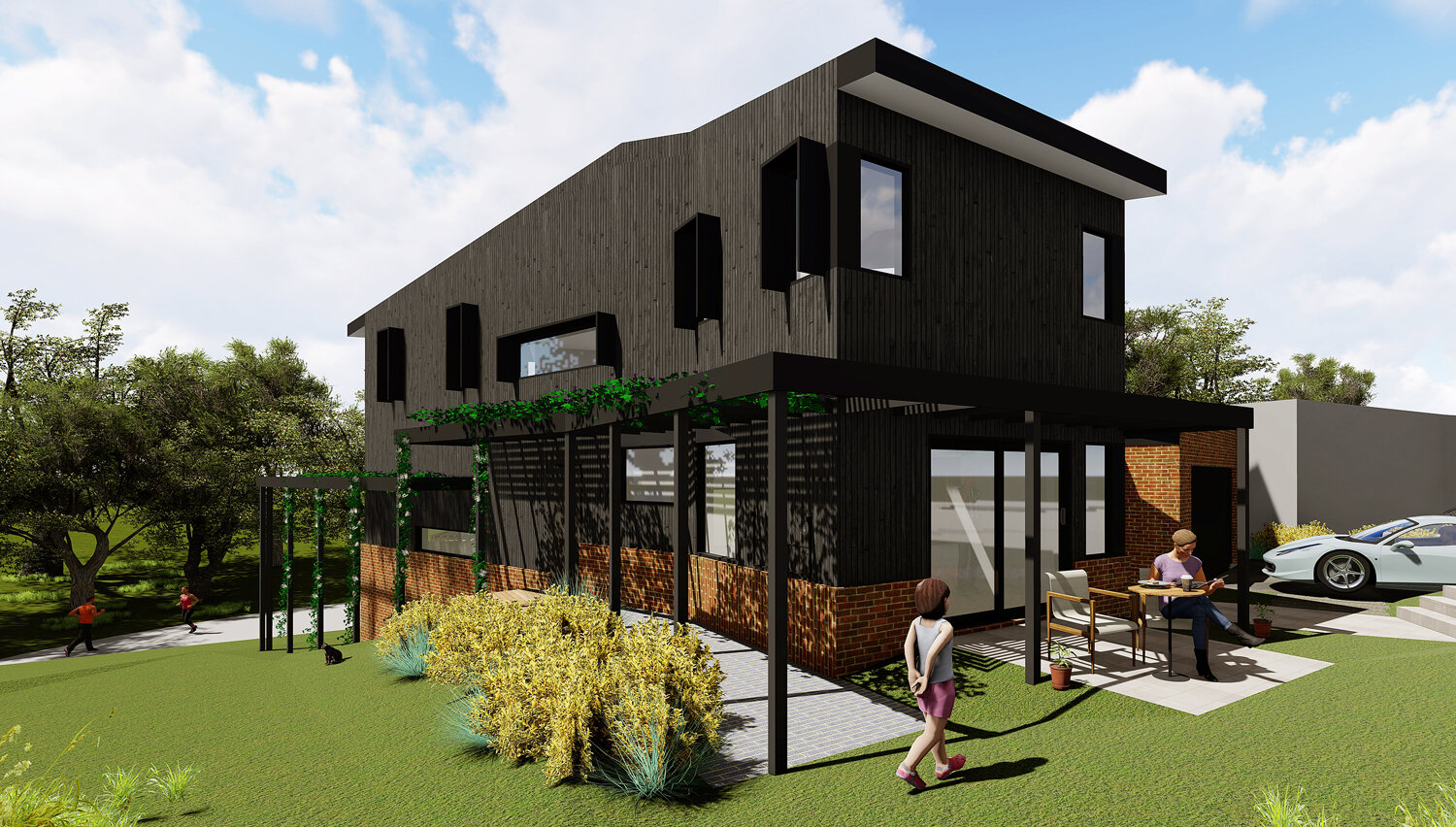WIP - Kookaburra Dreams
Kookaburra Dreaming | Ivanhoe
Kookaburra Dreaming will be a new housing development modelled on co-housing principals with three separate houses sharing outoor space and a common building. The project takes the three tenants of sustainability seriously: environment, society and affordability.
As the first priority, a community that has positive social aspirations must be designed for the human condition, especially the duality of privacy versus social engagement. The buildings and outdoor spaces at Kookaburra Dreaming have been carefully planned to provide a hierarchy of spaces that allow control over privacy whilst at the same time encouraging social engagement. With the important social building blocks in place, the community will be a positive, lively and safe place to be.
The community is serious about minmising it’s environmental footprint as well. The houses achieve 7 star energy efficiency and their photo voltaic systems will generate more electricity then they use. The buildings are designed with passive design principles to minimise the need for heating and cooling and provide high levels of comfort.
Landscaping is integral to the overall design too. Landscape Architects The Urban Pear have designed a beautiful and productive natural setting - the buildings will open out into gardens that spaces for quiet reflection, socialisation and food production.





