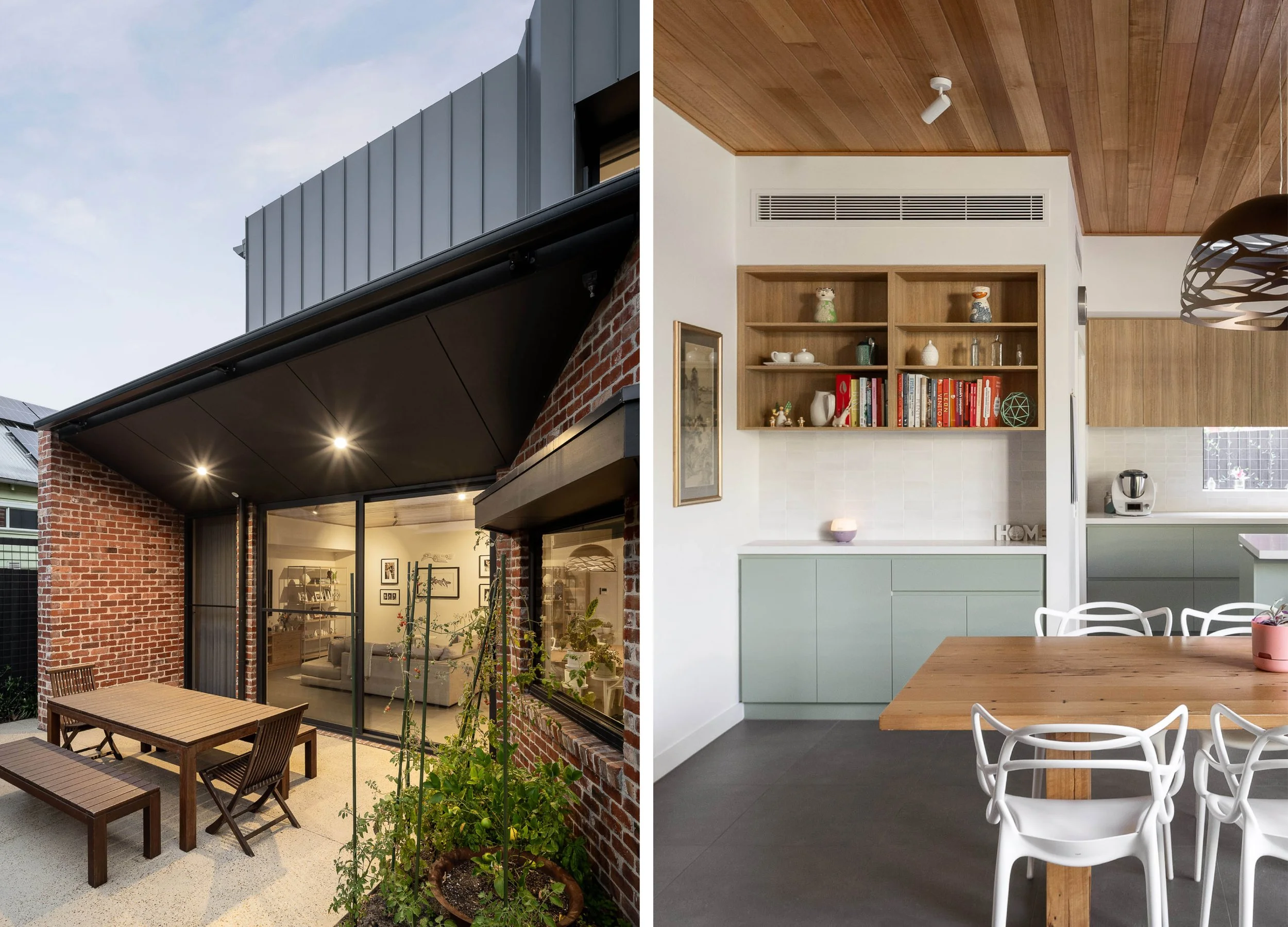Project type: New home
Builder: Oztech Constructions
Photographer: Michael Downes, UA Creative
This new home provides sustainable, all electric living for a family of four.
The house nestles into the hillside at the rear, with cosy living areas opening out to a sunny, north facing back yard and views to an old Baptist Church. At the front, the design takes advantage of its hillside location to capture views of the city and Footscray skyline.






